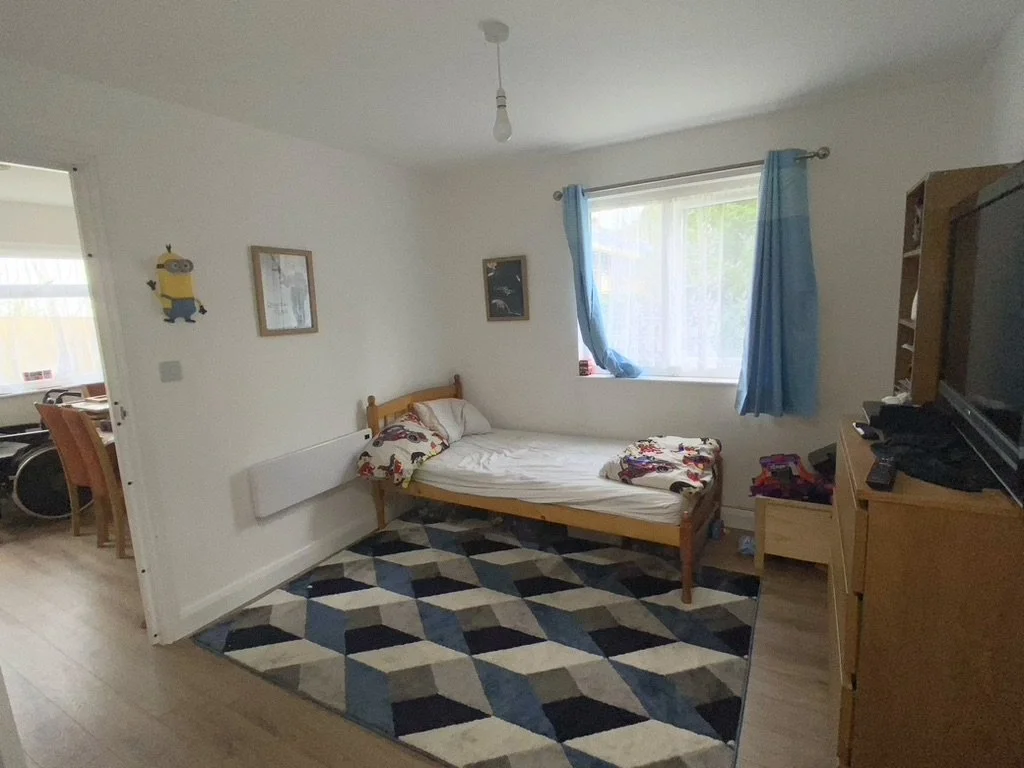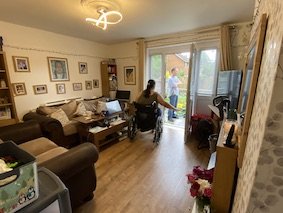Project Brief:
The Project: Roche Crescent, Cardiff
GMC were tasked by Cardiff Council to fit a modular extension on the back of the property. The aim of this was to provide additional downstairs living space due to the mother being wheelchair bound and the child suffering with autism and needing constant attention.
Project Outcome:
One issue we had to overcome with this project was the removal of the soil and debris generated from the preparation groundwork. As there was no access from the back garden to the front of the house, the only way to remove everything was to carry it through the house and this was not a workable option. The solution to this was to fill one tonne bags and use the crane to lift the bags up and around the side of the house and onto the front lawn where they were collected by a grab lorry.
The pod comprised a timber frame with PIR insulation fitted to the floor, walls and roof and the external walls were clad with fibre cement composite panels. The composite cladding is a less frequently requested option but both the family and the council thought it looked fantastic.
In order to provide both a bedroom and a dining room we ran the pod the full width of the house and divided it into two rooms, both with access to the main house. Wheelchair access to the rear garden was provided via a ramp from the dining room.
The family had been waiting many years for some additional space. The pod provided a solution that enabled this to finally happen and was delivered on time and on budget
Before:
During:
After:











