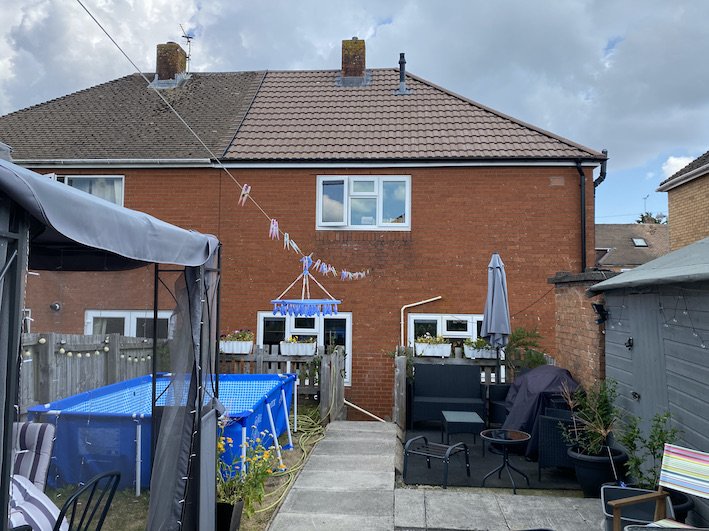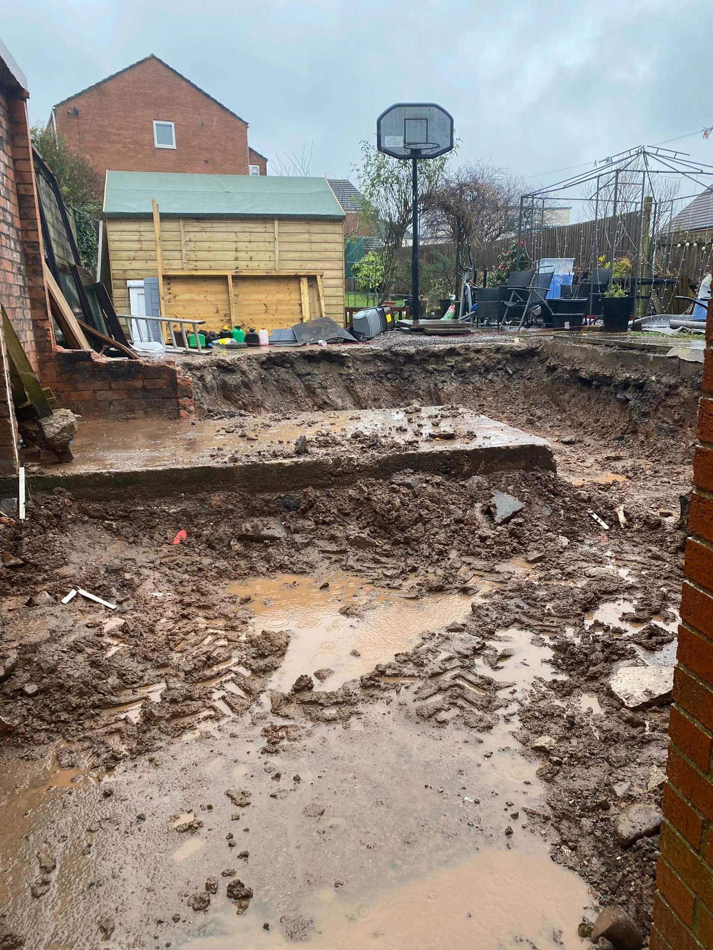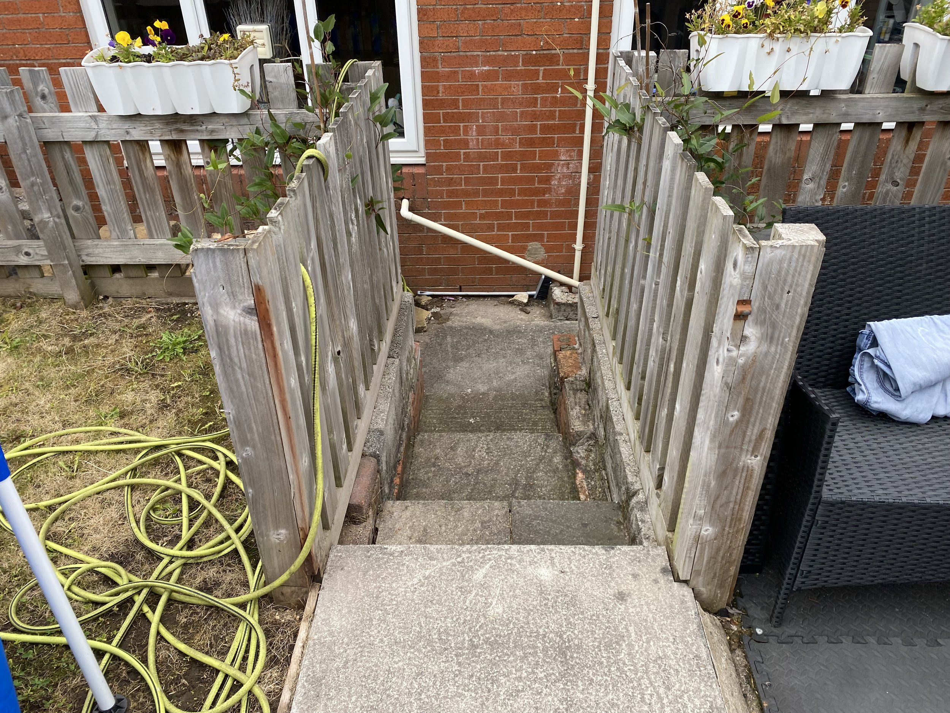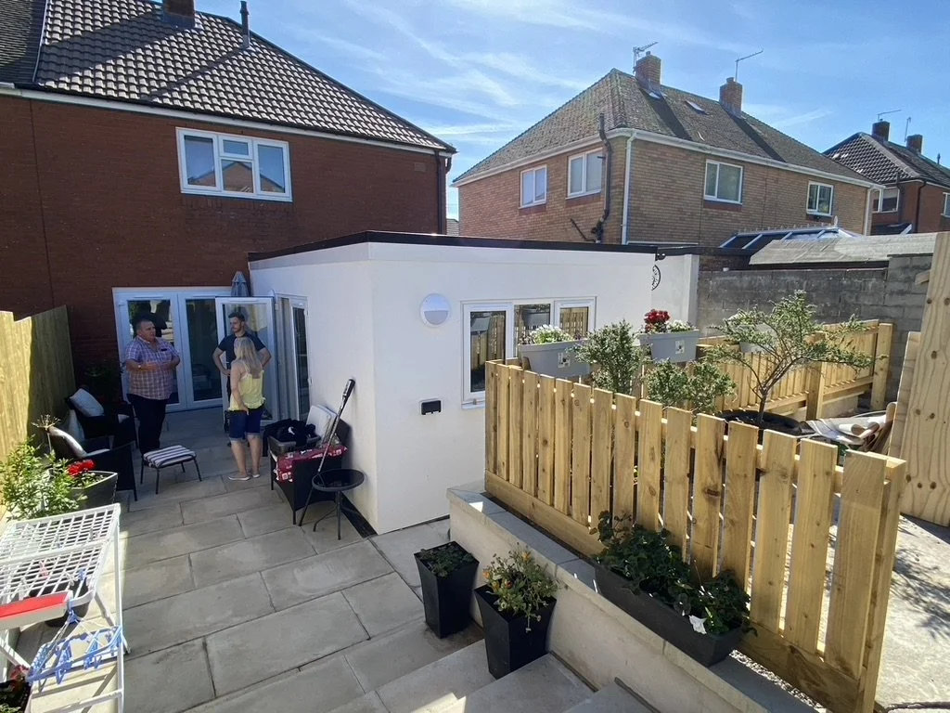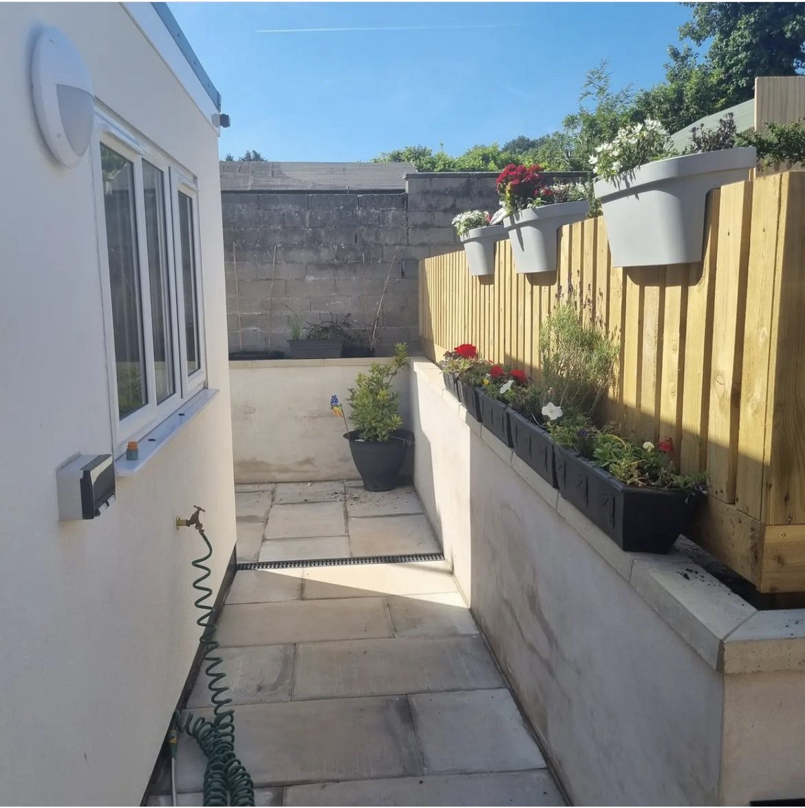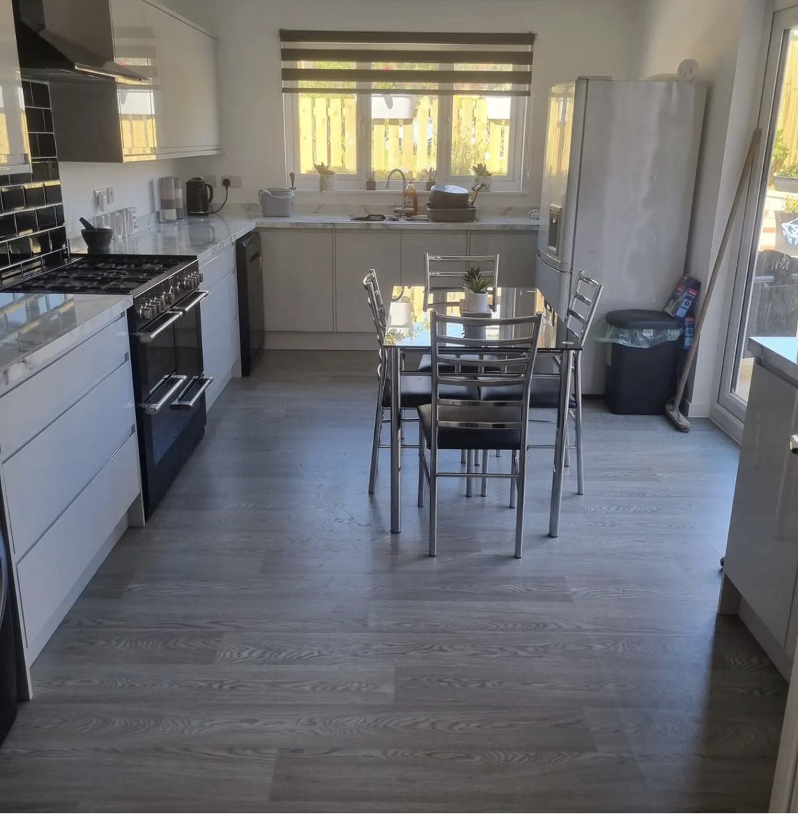Project Brief:
The Project: Prendergast Place, Cardiff
The brief for this job was to provide a ground floor bedroom for a disabled child. However, rather than isolate the client in an extension, it was decided to relocate the existing kitchen into the new extension and convert the existing kitchen into a bedroom. The existing ground floor WC was also converted into a wetroom.
Project Outcome:
The new extension extended out into the rear garden by 6.5m. This meant that we had to take down a retaining wall and excavate 20 cubic metres of earth.
2m stainless steel ground screws were used to support the structure and to bridge over the drainage at the rear of the property. The pod comprised a metal base filled with PIR insulation and walls and roof constructed with structural insulated panels (SIP). This is a fast and efficient method of construction that results in an airtight building with a high thermal performance.
The pod arrived on site with the kitchen fitted and fully decorated. After being craned into place, the pod was sealed to the existing building and the rainwater goods were installed. The final task was to connect the services and then the kitchen was ready for the family to use.
The project was delivered on time and on budget and immediately gave the family the valuable extra space that they needed.
Before:
During:
After:

