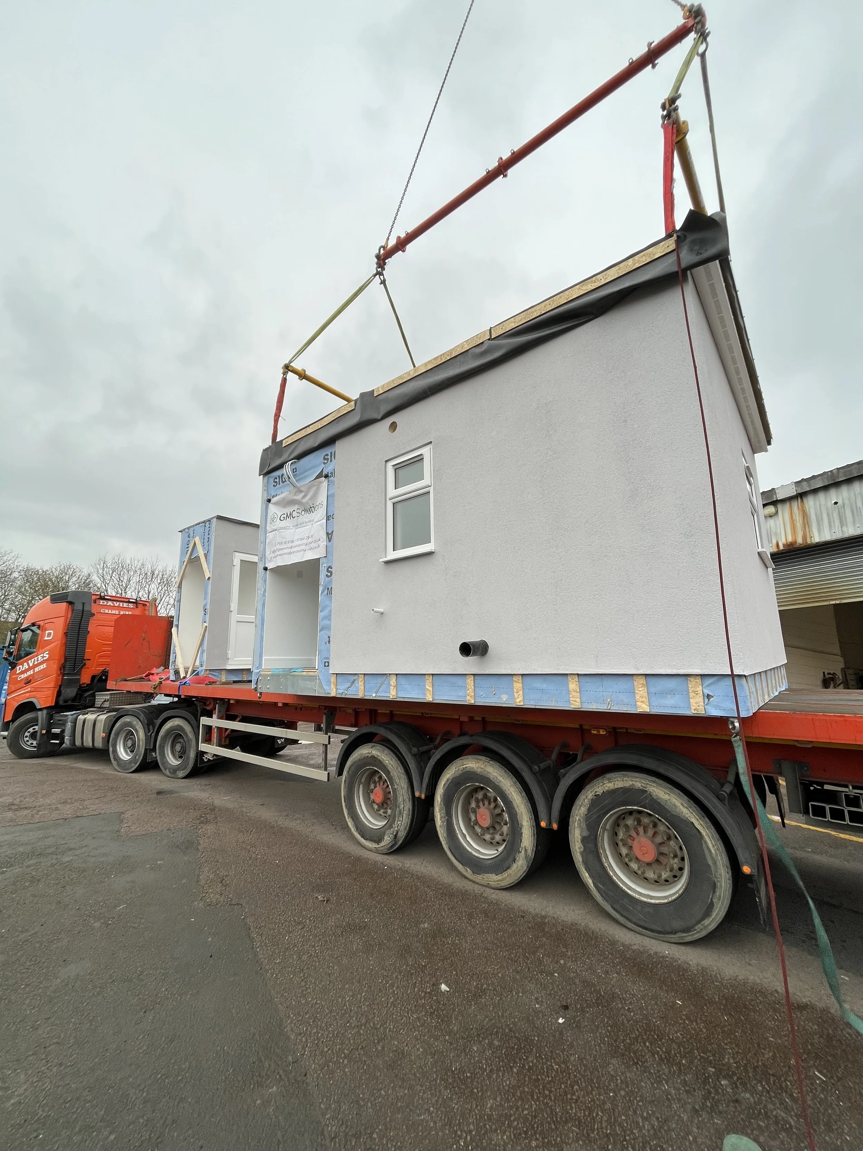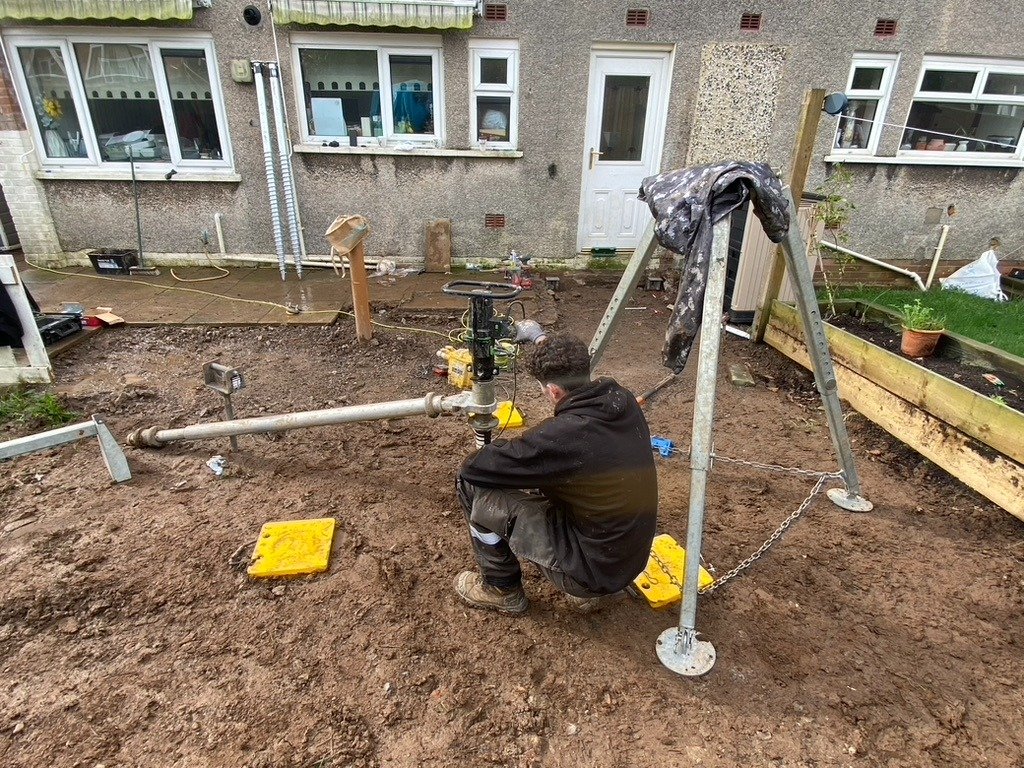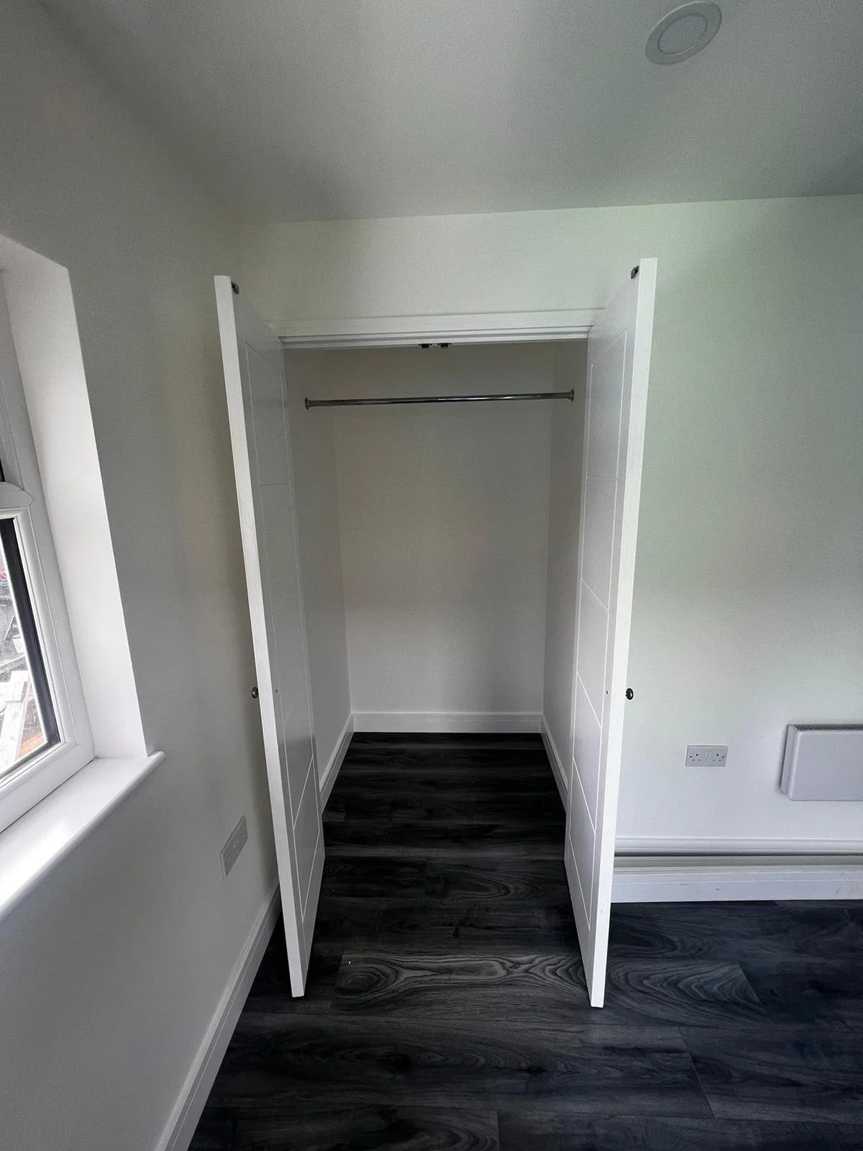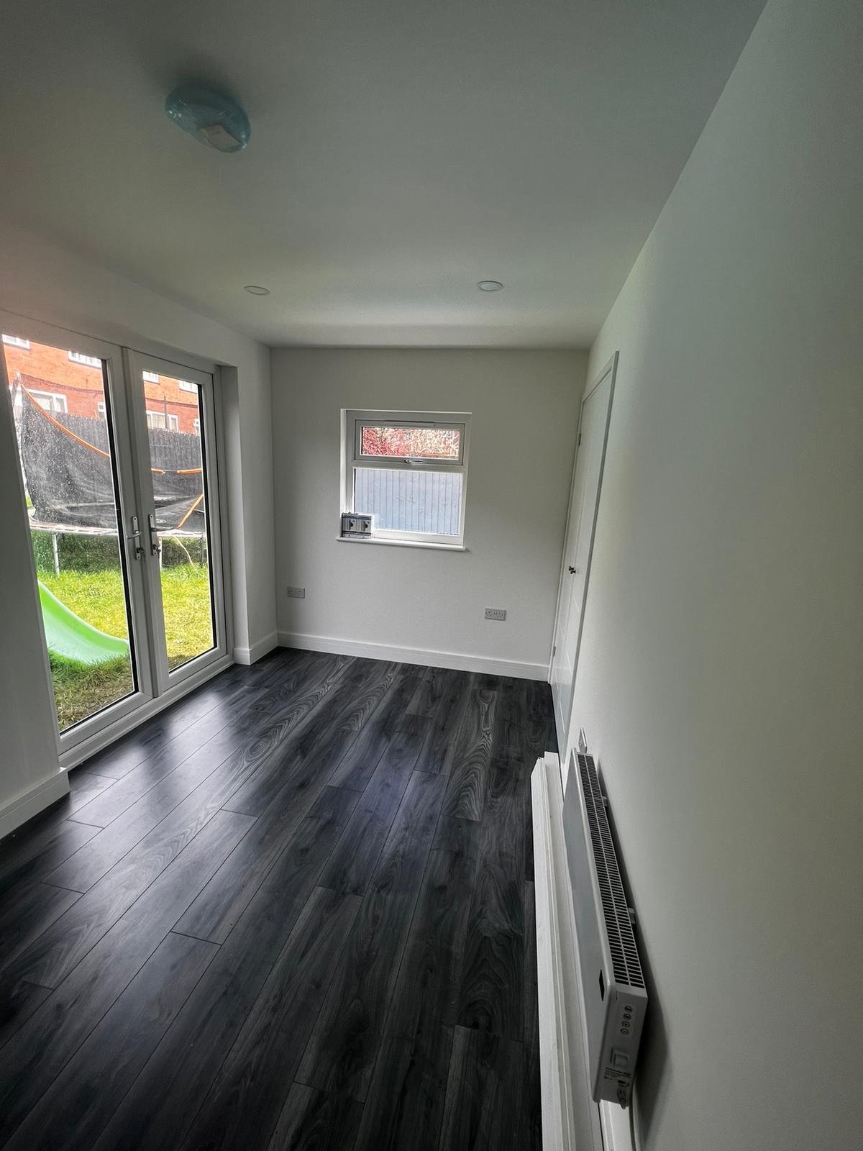Project Brief:
The Project: Braunton, Cardiff
The brief was to provide a ground-floor bedroom for the client’s child, with access to the garden and an additional WC for family use. The bedroom needed to meet national housing guidelines and be a minimum of 10m2.
Project Outcome:
A mains sewer running down the back of the property and an inspection chamber in the proposed location of the new bedroom meant a creative approach to the project was required. Due to the depth of the sewer, relocating the inspection chamber wasn’t feasible. We overcame these issues by off-setting the extension away from the sewer and joined it to the house via a link corridor, which provided access to the rear garden. As the foundations were close to the sewer we used stainless steel ground screws to support the building and protect the sewer.
The link corridor was craned into place against the existing building, bridging over the sewer and then the bedroom extension was attached seamlessly to the corridor.
French doors were fitted to the bedroom, leading out to a newly constructed patio area and a separate WC was constructed for the family to use.
The project was completed on time and on budget and the family were absolutely delighted with their new extension, which provided them with much needed extra internal space and a secure play area in the rear garden.
Before:
During:
After:












